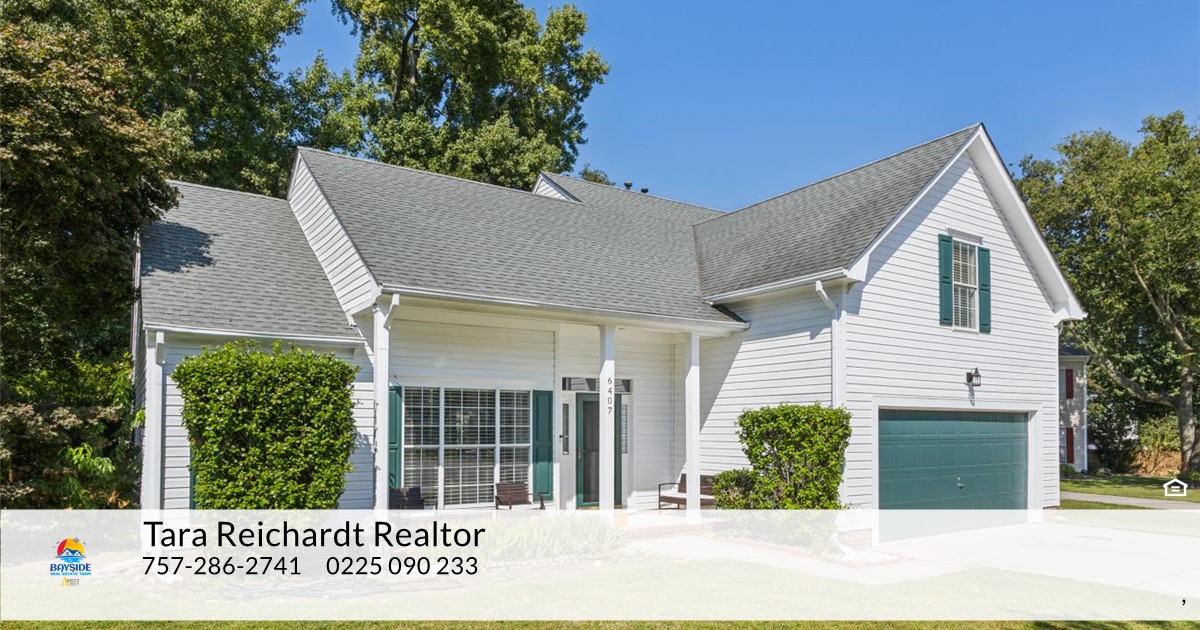Primary Bedroom 15'1" x 13'7"
Primary Walk In Closet 5'7" x 10'5"
Primary Bath 12'0" x 8'6"
Primary Bath 4'5" x 5'3"
Living Room 14'3" x 18'5"
Kitchen 13'2" x 13'3"
Breakfast Nook 13'2" x 7'7"
Dining Room 12'1" x 10'8"
Laundry Room 5'7" x 6'9"
Foyer 9'4" x 9'10"
Bedroom (2) 17'5" x 17'8"
Bedroom (3) 9'11" x 12'10"
Bedroom (4) 9'9" x 14'9"
Upstairs Bath 7'9" x 5'10"
Primary Bedroom 15'1" x 13'7"
Primary Walk In Closet 5'7" x 10'5"
Primary Bath 12'0" x 8'6"
Primary Bath 4'5" x 5'3"
Living Room 14'3" x 18'5"
Kitchen 13'2" x 13'3"
Breakfast Nook 13'2" x 7'7"
Dining Room 12'1" x 10'8"
Laundry Room 5'7" x 6'9"
Foyer 9'4" x 9'10"
Bedroom (2) 17'5" x 17'8"
Bedroom (3) 9'11" x 12'10"
Bedroom (4) 9'9" x 14'9"
Upstairs Bath 7'9" x 5'10"
Primary Bedroom 15'1" x 13'7"
Primary Walk In Closet 5'7" x 10'5"
Primary Bath 12'0" x 8'6"
Primary Bath 4'5" x 5'3"
Living Room 14'3" x 18'5"
Kitchen 13'2" x 13'3"
Breakfast Nook 13'2" x 7'7"
Dining Room 12'1" x 10'8"
Laundry Room 5'7" x 6'9"
Foyer 9'4" x 9'10"
Bedroom (2) 17'5" x 17'8"
Bedroom (3) 9'11" x 12'10"
Bedroom (4) 9'9" x 14'9"
Upstairs Bath 7'9" x 5'10"
