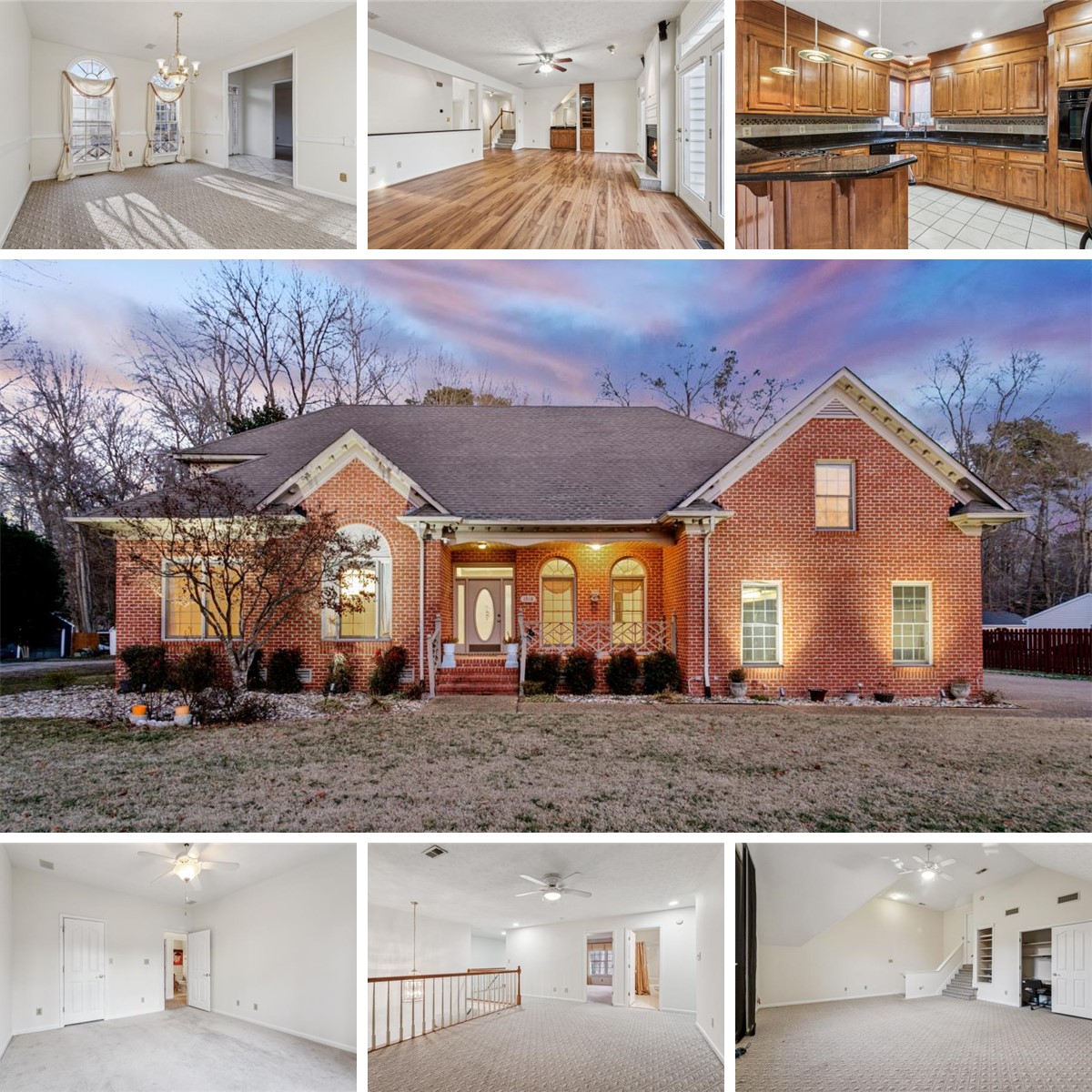Primary Bedroom: 17' 8" x 22'
Primary Bath: 14' 8" x 10' 9"
Primary Walk in Closet: 9' 2" x 18' 2"
Primary Bedroom 2: 12' 6" x 19' 5"
Bedroom 3: 12' 3" x 14'10"
Bedroom 4: 12'7" x 15' 10"
Bedroom 5: 12' x 15' 10"
Dining Room: 12' 6" x 14' 4"
Living Room: 11' 7" x 14' 10"
Breakfast Nook: 8' 11" x 17' 10"
Kitchen: 12' 2" x 13'
Foyer: 6' 9" x 13' 2"
Family Room: 26' 8" x 15' 7"
Loft: 17' 9" x 18' 1"
FROG or Game Room: 21' 3" x 21' 8"
Primary Bedroom: 17' 8" x 22'
Primary Bath: 14' 8" x 10' 9"
Primary Walk in Closet: 9' 2" x 18' 2"
Primary Bedroom 2: 12' 6" x 19' 5"
Bedroom 3: 12' 3" x 14'10"
Bedroom 4: 12'7" x 15' 10"
Bedroom 5: 12' x 15' 10"
Dining Room: 12' 6" x 14' 4"
Living Room: 11' 7" x 14' 10"
Breakfast Nook: 8' 11" x 17' 10"
Kitchen: 12' 2" x 13'
Foyer: 6' 9" x 13' 2"
Family Room: 26' 8" x 15' 7"
Loft: 17' 9" x 18' 1"
FROG or Game Room: 21' 3" x 21' 8"
Primary Bedroom: 17' 8" x 22'
Primary Bath: 14' 8" x 10' 9"
Primary Walk in Closet: 9' 2" x 18' 2"
Primary Bedroom 2: 12' 6" x 19' 5"
Bedroom 3: 12' 3" x 14'10"
Bedroom 4: 12'7" x 15' 10"
Bedroom 5: 12' x 15' 10"
Dining Room: 12' 6" x 14' 4"
Living Room: 11' 7" x 14' 10"
Breakfast Nook: 8' 11" x 17' 10"
Kitchen: 12' 2" x 13'
Foyer: 6' 9" x 13' 2"
Family Room: 26' 8" x 15' 7"
Loft: 17' 9" x 18' 1"
FROG or Game Room: 21' 3" x 21' 8"
